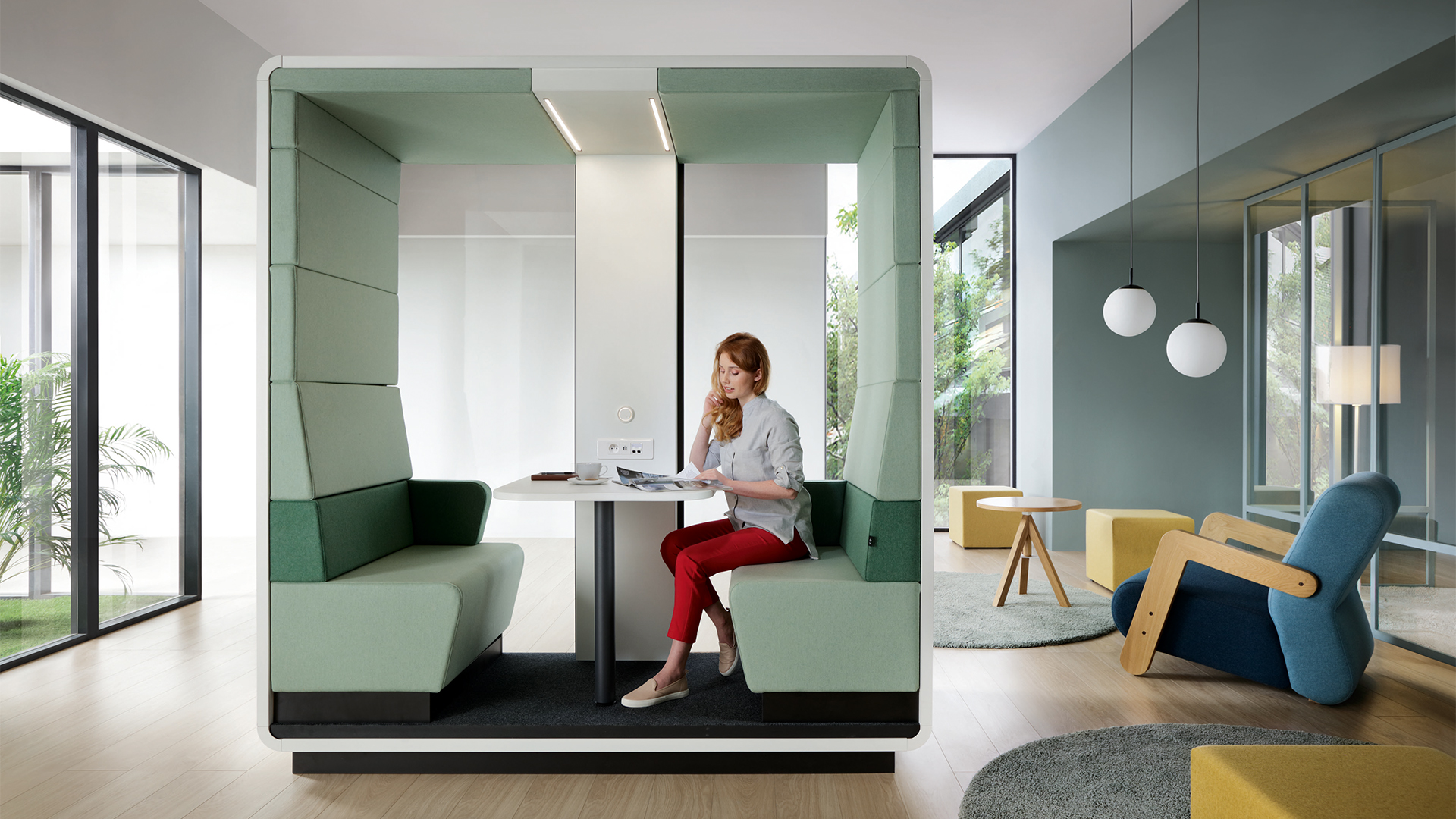Replacing outdated fixtures can dramatically improve the look and feel of your bathroom remodel. * Swap out the sink and faucet: Consider a modern vessel sink or a classic pedestal sink with a stylish faucet. * Upgrade the toilet: Opt for a water-efficient toilet with a sleek design. * Replace the showerhead: Install a new showerhead with multiple spray settings to enhance your shower experience. * Refresh the flooring: Replace old, worn-out flooring with modern tile, waterproof vinyl, or luxurious marble.
Improving Lighting:
Good lighting is essential for a functional and inviting bathroom. * Install recessed lighting: Recessed lighting provides even illumination and a clean, modern look. * Add a stylish vanity light: A well-placed vanity light illuminates the mirror and creates a flattering glow. * Consider natural light: Maximize natural light by installing a window or skylight.
Assessing the Situation:
Before diving into a full-scale remodel, a thorough assessment is crucial. * Identify the issues: Note outdated fixtures, poor lighting, inadequate storage, and any signs of water damage. * Consider your budget: Determine your budget constraints early on. Remodeling costs can vary significantly depending on the scope of the project. * Think long-term: Consider your long-term needs and how the bathroom will be used by current and future occupants.
Enhancing Storage and Functionality:
Maximize storage space with clever design solutions. * Install custom cabinetry: Invest in custom-built cabinetry with ample storage space for towels, toiletries, and other essentials. * Add shelving: Incorporate open shelving or floating shelves to display decorative items and create visual interest. * Utilize the space under the sink: Install a vanity with drawers or shelves to utilize the space under the sink effectively.
Creating a Spa-Like Retreat:
Transform your bathroom remodel into a relaxing oasis with spa-inspired touches. * Install a luxurious bathtub: Consider a freestanding tub or a deep-soaking tub for ultimate relaxation. * Add a walk-in shower: Create a spacious and accessible walk-in shower with multiple showerheads. * Incorporate natural elements: Bring the outdoors in with natural materials like wood, stone, and plants.
Safety Considerations:
Prioritize safety, especially for older adults or those with mobility challenges. * Install grab bars: Install grab bars near the toilet, shower, and bathtub for added support. * Ensure non-slip surfaces: Choose non-slip flooring and install anti-slip mats in the shower and tub. * Provide adequate lighting: Ensure ample lighting throughout the bathroom to prevent falls.

.jpg)




