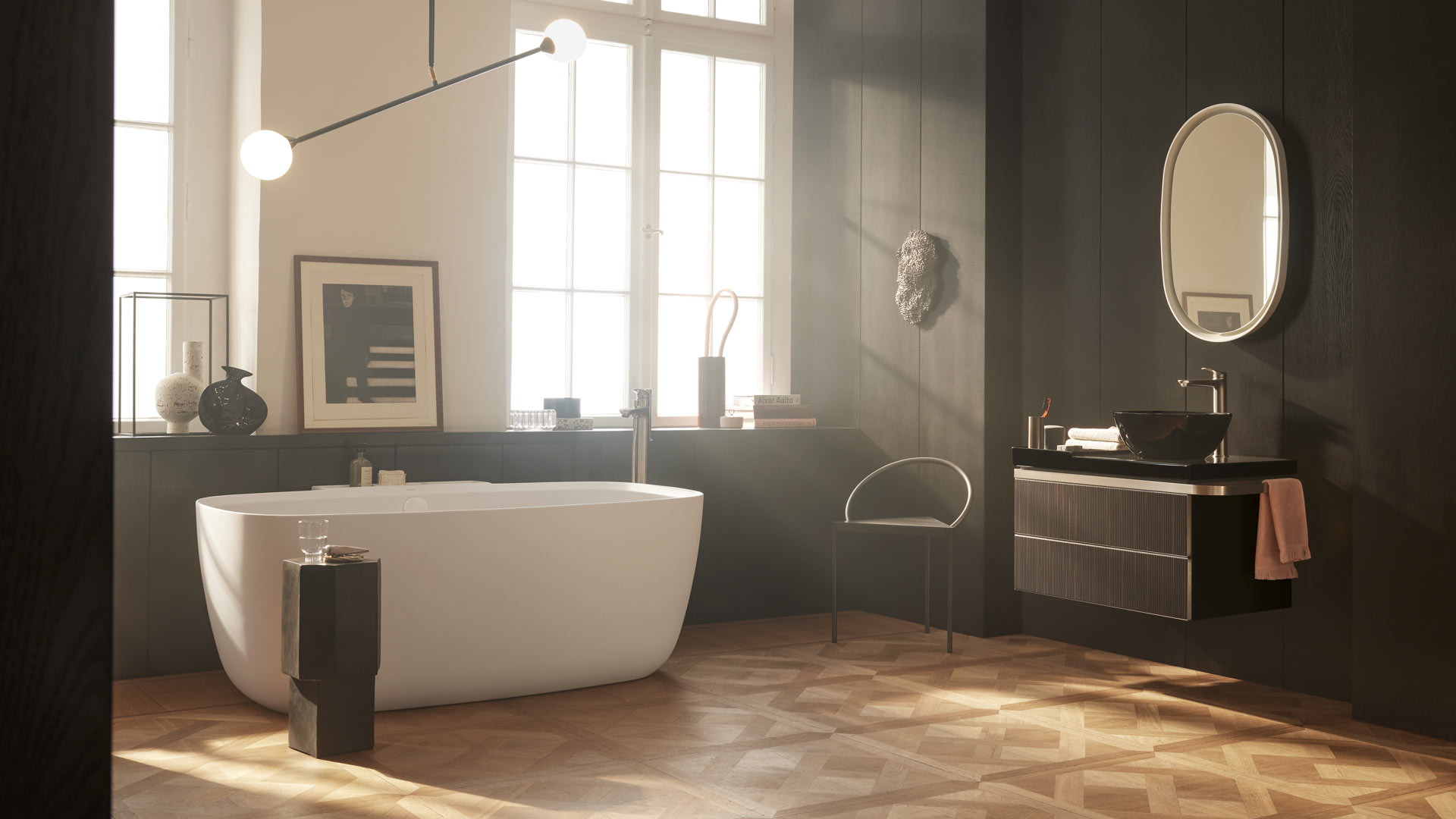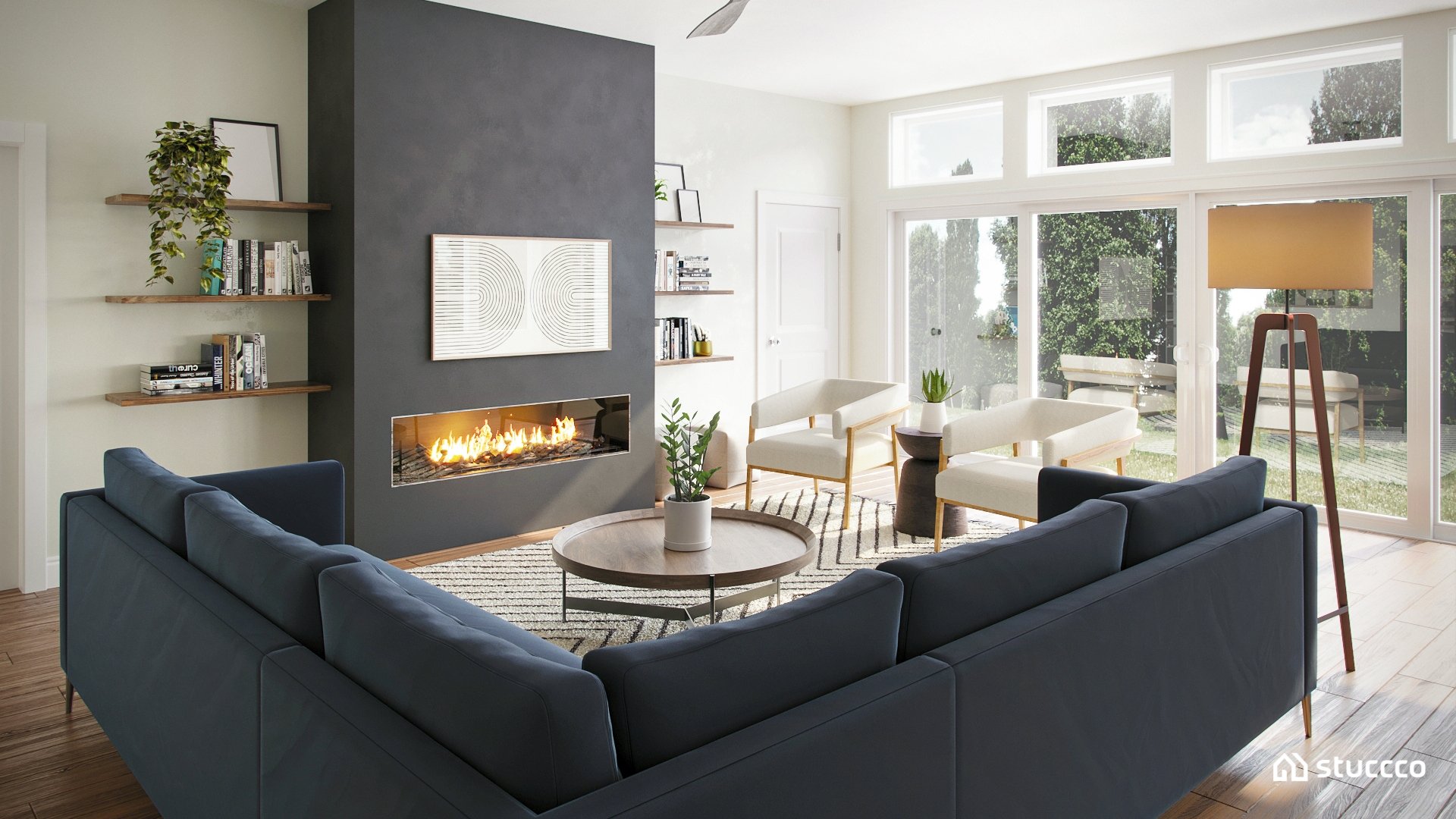-min.jpg)
Before embarking on a room addition, carefully consider your needs and goals.
- Purpose of the Addition:
- Will it be a bedroom, a home office, a playroom, a guest suite, or an expanded kitchen or living area?
- Clearly defining the purpose will guide the design and size of the addition.
- Lifestyle Considerations:
- How will this new space impact your daily life?
- Will it accommodate a growing family, provide a dedicated workspace, or simply create more living space?
- Budgeting and ROI:
- Determine a realistic budget and consider the potential return on investment.
- Room additions can significantly increase property value, but it’s important to weigh the costs and benefits carefully.
Planning and Design Considerations
- Architectural Considerations:
- Consider how the addition will blend with the existing architecture of your home.
- Will it match the existing style or create a contrasting aesthetic?
- Consult with an architect or designer to ensure the addition complements the overall design of your home.
- Building Codes and Permits:
- Research and obtain all necessary permits from your local building department.
- Ensure the addition complies with all local building codes and regulations.
- Foundation and Structural Considerations:
- Assess the foundation and structural integrity of your existing home to ensure it can support the added weight.
- Professional engineers may be needed to evaluate the structural soundness of your home.
Construction and Project Management
- Choosing a Contractor:
- Select a reputable and experienced contractor with a proven track record in room additions.
- Get recommendations from friends, family, and other trusted sources.
- Interview several contractors and request detailed quotes.
- Project Timeline and Communication:
- Establish a realistic project timeline and maintain open and consistent communication with your contractor throughout the process.
- Discuss any concerns or changes promptly to avoid delays and misunderstandings.
- On-site Supervision:
- Regularly visit the job site to monitor progress and ensure the work is being performed to your satisfaction.
Finishing Touches and Enjoyment
- Interior Design:
- Select appropriate flooring, wall coverings, and lighting fixtures to complement the style and function of the new room.
- Add personal touches to make the space truly your own.
- Landscaping:
- Consider how the addition will impact your landscaping.
- Integrate the new space with the surrounding outdoor areas.
A room addition can be a significant investment, but it can also dramatically improve your quality of life. By carefully planning, selecting a qualified contractor, and maintaining open communication throughout the process, you can ensure a successful project that adds value, functionality, and beauty to your home.




